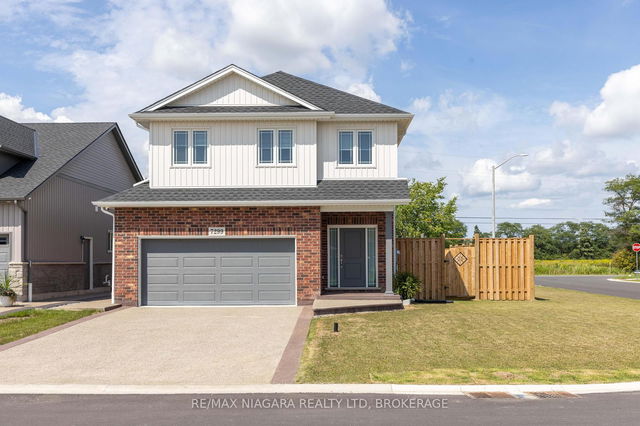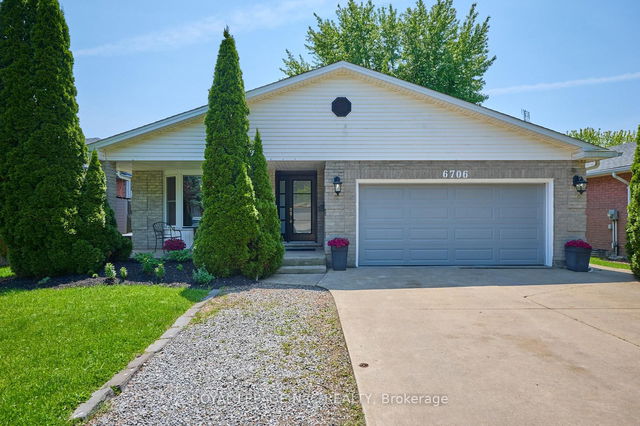Size
-
Lot size
508 sqft
Street frontage
-
Possession
Flexible
Price per sqft
$499 - $681
Taxes
$5,712 (2025)
Parking Type
-
Style
2-Storey
See what's nearby
Description
Affordable 3-bedroom, 3-bathroom house in Niagara Falls' newest subdivison, with 1,470 square feet of well-designed living space. Features include aggregate driveway, jewel stone porch, and main floor laundry.The very large primary bedroom includes an ensuite bathroom and walk-in closet. The basement offers potential with rough-in plumbing and a true separate entrance perfect for an in-law suite or additional living space.Located in a quiet, new neighborhood near the upcoming Niagara Falls Hospital, shopping centers, and public transit. Enjoy nearby Garner Park, Heartland Forest, and MacBain Community Centre. The fenced yard provides private outdoor space, with Niagara Falls attractions a short drive away.Quality construction and thoughtful details throughout make this house a comfortable, practical home in one of Canada's most iconic cities.
Broker: RE/MAX NIAGARA REALTY LTD, BROKERAGE
MLS®#: X12162932
Property details
Parking:
6
Parking type:
-
Property type:
Detached
Heating type:
Forced Air
Style:
2-Storey
MLS Size:
1100-1500 sqft
Lot front:
10 Ft
Lot depth:
114 Ft
Listed on:
May 21, 2025
Show all details
Rooms
| Level | Name | Size | Features |
|---|---|---|---|
Main | Laundry | 0.0 x 0.0 ft | |
Second | Primary Bedroom | 15.2 x 13.3 ft | |
Second | Bedroom 2 | 10.1 x 11.0 ft |
Show all
Instant estimate:
orto view instant estimate
$11,118
lower than listed pricei
High
$772,070
Mid
$737,882
Low
$708,053
Have a home? See what it's worth with an instant estimate
Use our AI-assisted tool to get an instant estimate of your home's value, up-to-date neighbourhood sales data, and tips on how to sell for more.







